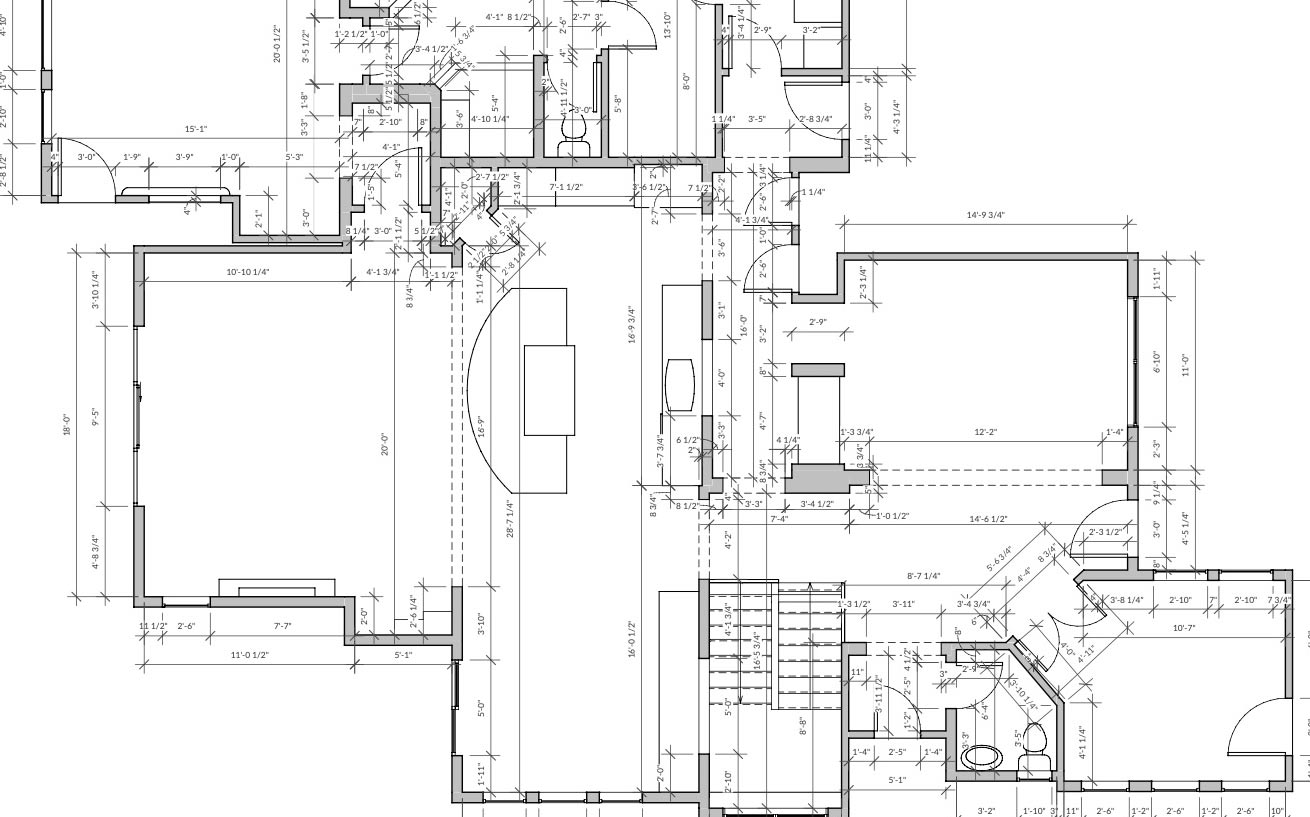
3D laser scanning data capture industrial grade scanning.
| Team: | Misc Drafting Department |
| Services: | 3D Laser Scanning |
| Lead time: | 3-5 Business Days |
Get accurate results with our 3D laser surveys
Get accurate and reliable 3D laser survey data in the right format with our experienced surveyors. By working collaboratively with architects, project managers, building contractors and property managers, our surveyors understand the full scale of your project and can provide expert technical advice.
Recieve 3D laser surveys quickly and accurately
By working collaboratively with you and your 3D laser survey brief, we ensure you get the information you want in the right format; whether it is a 3D Revit® model or 2D plans alongside the registered point cloud data file.
Following our visit to site, we quickly share the survey data with you as a point cloud. We deliver it directly to your desktops, so you can immediately start working. Meanwhile, our surveyors create the 3D Revit® model or 2D plans to your specification.
With a commitment to your working timescale, we get the data right the first time and provide efficient delivery. We help you avoid rising costs, reworking your project and delays by keeping to timescales.
2D CAD DRAWINNGS
2D CAD Drawings, Floorplan, Section & Elevation
With a 3D laser scanning project, 2D drawings can be created in three ways: export from Revit BIM model, create directly from scan point cloud, scan slices for direct visualization

Ready to get your project started?
Complete complex building projects with ease and satisfaction by contacting our 3D laser surveying experts. Contact us and a member of our team will get in touch with you.
Call Monday through Friday 8:00AM-7:00PM ET
Phone: +1 844-437-2977
Email: support@idrawpro.com

Frequently asked questions (FAQs)
How long does it take to 3D scan a building?
For a typical residential property, the process might only take a few hours. Larger or more intricate structures, such as commercial buildings or historic monuments, might require several days to capture in full detail. It’s also essential to factor in additional time post-scanning to process the data and create the final 3D model.
How much does it cost to 3D laser scan a building?
The cost to 3D laser scan a building can also vary significantly depending on the same factors affecting the time it takes to do the scan. 3D scanning a small residential property may take a single day and is usually a minimum cost , whereas a mansion with many rooms may take a few days and cost 2-3X more depending on its complexity. A multi-story hotel or apartment building can take 3-5 days depending on the number of rooms, with cost factors including whether it is occupied and the level of modeling detail required in each room. On average it may cost as little as $300 for one room or $1,400 for 3 ornamental stone pieces and $20,000 for the entire 5 story townhouse.
What type of scanners do you use for 3D building scanning?
We use FARO Lasers S350 and S120 and hand held Artec Eva for details and ornaments.
Why use IDRAWPRO?
Related Projects











